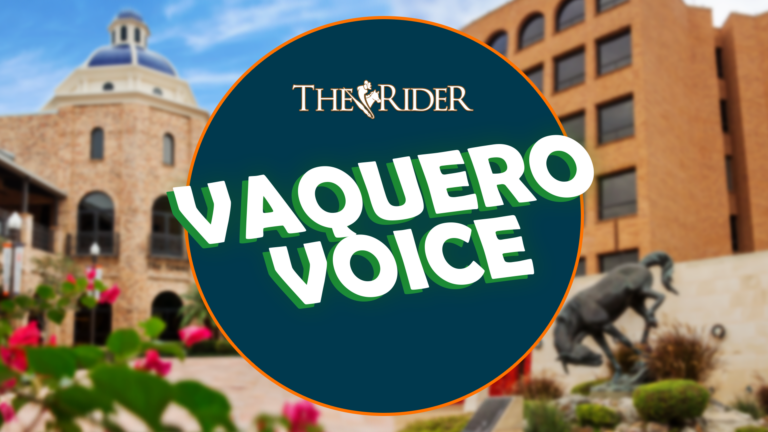
The new Center for Human Genetics on the Brownsville campus is expected to be completed in December. According to Agustin Rodriguez, director of Facilities Planning & Management for the UTRGV School of Medicine, the building will include a magnetic resonance imaging (MRI) suite, office suite, standard and vivarium research labs. Roxanna Miranda/The Rider Photos
Construction on the new Center for Human Genetics Building on the Brownsville campus began Oct. 6 and is anticipated to be completed in December 2022. The 17,819-gross-square-foot building will serve as additional space for research.
Marta Salinas-Hovar, associate vice president for Facilities Planning and Operations, said the total project cost is $15.8 million and is funded by various sources, including $8.92 million from the Permanent University Fund, a public endowment contributing to the support of eligible institutions, according to the University of Texas/Texas A&M Investment Management Co. website.
Salinas-Hovar said Sarah Williams-Blangero, a School of Medicine genetics professor and primary investigator in this research, also received a grant.
“She received a $6 million grant from the Valley Baptist Legacy Foundation,” she said. “We have scheduled also to use approximately $856,000 from unexpended plant funds, which is like local university funds.”

The new building will have a magnetic resonance imaging (MRI) suite, office suite, standard and vivarium research labs. The vivarium lab is a “specially designed building type, which accommodates exquisitely controlled environments for the care and maintenance of experimental animals,” according to the Whole Building Design Guide website.
Agustin Rodriguez, director of Facilities Planning and Management for the School of Medicine, said the MRI portion of the building will help researchers test individuals.
“The majority of it, the building, is a research building and its intention is for research work in the human genetics side,” Rodriguez said.
Due to the construction, 60 parking spaces were lost in Lot B-2. Rodriguez said the university relocated handicapped spaces to Lot B-3 to recover the ones it lost.
“The parking spaces will be removed from the inventory,” he said. “So, those general parking spaces that were there will not come back. We are doing some rezoning to the adjacent parking lot to the east to accommodate for some of the Zone 3 [spaces] that we previously had next to the building. But, we will be losing some parking spaces due to the building.”
Rodriguez said the Facilities Planning and Management department dedicated a lot of effort to ensure the building fit with the campus architecture.
“That was really important to all of us here at Facilities as the new users, that we kind of match the building to what’s there already to make it seamless,” he said. “We did take a lot of time. So, there’s some features that you’ll see in the new building that correlate back to the existing buildings that we currently have. So, we wanted to make sure that that did happen in this facility.”






